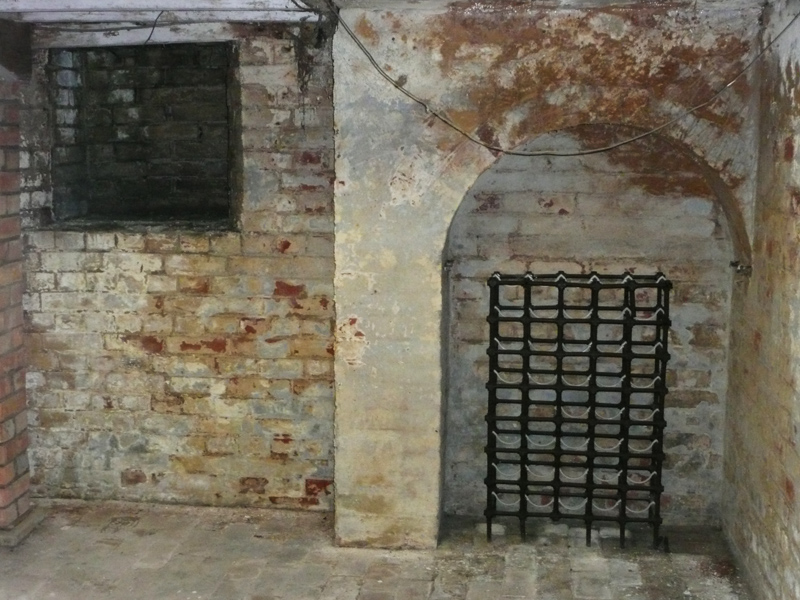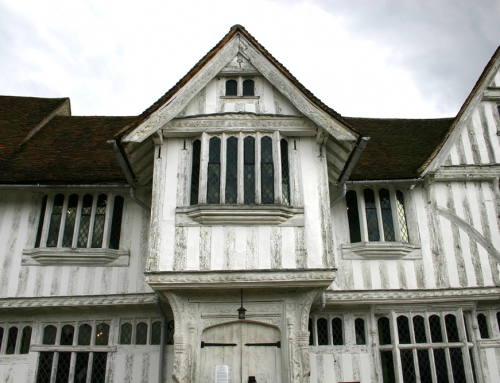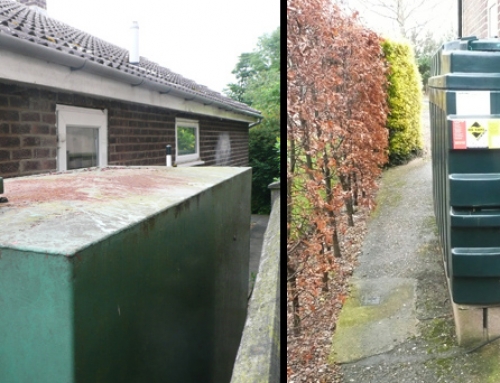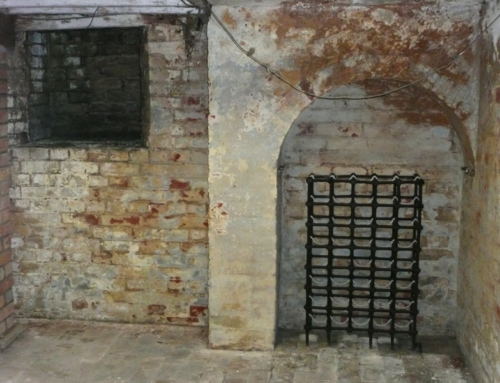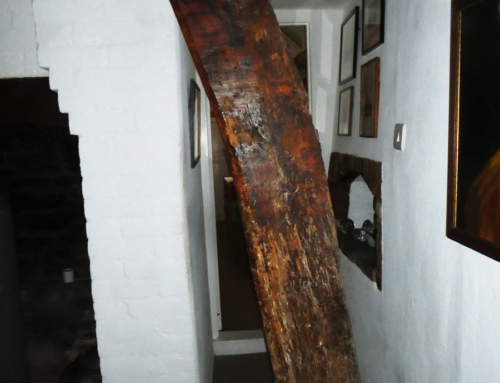A disambiguation from old French, which generally relates to an underground store or shelter, the word ‘cellar’ as opposed to the word ‘basement’, is thought to originate in English from the 18th Century. It probably derives from either the Dutch word for foundation, or possibly the Italian ‘basamento’ for pedestal or column. Cellar has connotations of brick-lined barrel vaults and dark, unlined holes or pits, whilst basement conjures somewhat better converted lower ground floor rooms, possibly even leading out into a garden. Quite commonly, cellars are merely holes dug into the ground, especially where there is a firm subsoil base such as chalk, but conversion from coal store to accommodation is by no means straightforward.
There’s an old tale about a DIY clown who decides he will enlarge his Victorian mid-terraced house cellar so he digs out the chalk walls to create a larger area, blissfully ignorant that this is also below the party wall which is only a single brick wide. This wall rises from a timber plate, set directly onto the earth, which has eroded to dust through damp and worm activity over the decades. When the party wall inevitably comes down it demolishes both houses internally, depositing all the furnishings into the cellars. The only saving grace was that nobody was at home at the time, but the neighbour was still not impressed!
Rather more refined cellars walls will invariably be lined – often in brickwork – and in fine examples, especially where good support is required above, there are arched or vaulted ceilings. An age old problem is water seepage through the free lime mortar joints which, in turn, creates mildew and efflorescence from trapped salts and the erosion of the brick surfacing which be quite severe (see photo). Concrete was popular in some areas, with early mid to late Victorian examples of shuttered work still in excellent condition today. However, most old cellars were not designed to perform as habitable accommodation and can only rarely accommodate, or be made to accept, the correct balance of humidity, temperature and ventilation required for this role. Cellars were designed for storage at a time when natural methods were required to extend the life of food for survival, or to hold goods and fuel. The common man had root cellars, literally being holes in the ground for storing root vegetables during winter in conditions which provided relatively stable humidity and temperature. The tailoring and bootmaking trades might once have accepted the necessity of toil within a cellar workspace to secure cheap business accommodation in a town centre. Wealthy merchants created useful storage beneath their commercial market buildings. Meanwhile the good and great enjoyed their wine cellars and straw lined subterranean ice houses to extend the life of provisions. However, it was generally only the disadvantaged with precious little alternative who would choose to live in those dark, dank oppressive holes.
Water is the prime cause of most cellar problems. Originally, many were constructed with floor drains probably incorporating crushed aggregate and sand blinding beneath flagstones, with some form of drain to a soakaway. Later, brick overlays became popular and then the addition of sump pumps. However, drains block and break with time and a change in the ground levels, water table or even ground water drainage nearby can materially alter the dynamics. In the event that water is penetrating where it once seemed dry before, one of the first things a surveyor should verify is what has changed in or near the property. Pavements and roads being built up too high, blocked rain water gulleys, rerouting of a stream, a filled ditch, some seemingly minor alteration in the water table, addition of an extension and relaying a floor, are all the type of things that require checking. Damp can also be created by a leaking pipe and often, worst of all, a broken sewer soil conduit. It has always been stunningly stupid to route sewer pipes under a property and when they break the homeowner finds out why! In unconverted cellars it is often unnecessary for a surveyor to bother using a damp meter, as the evidence of excessive water penetration is all too evident from discolouration. plant growth, rot, or a combination of them all.
Tanking is now very popular which, in an existing cellar, invariably means the addition of a waterproof inner lining. One older method was to apply a bitumastic tar to the wall surfaces before laying an impervious sheet, followed by battens and sheet board. Timber battens rotted however and were superseded by metal sections, although these rusted and the fixings still punctured the waterproofing linings. A later method was to attempt to seal the surfacing, but then construct a new inner wall of concrete blockwork or some such, although this significantly reduces the size of the useable area. Another popular technique involved lining with a cement-based slurry that incorporated a polymer waterproofing additive. Today, double-lined high density polyethylene or geotextiles with plastic plug fixings are increasingly used. In most cases cavity drains should be incorporated, whilst ventilation provision is critical. Usually, the old floor level is lowered to incorporate a new slab, but it is essential that the horizontal floor damp proof membrane links with the vertical wall covering. Seals and sealants are all important to success, but one of the elements often ignored is to incorporate suitable thermal insulation. Chemical injection would appear to be a waste of time in cellars and waterproofing render eventually breaks down. The swimming pool effect is another area of concern in situations where fluid flow rate and water pressure are a consideration. Water can enter through capillary action or pressure on a hydrostatic basis in subterranean conditions. In a totally sealed basement area, with an inadequate system to disperse water behind the barrier, fluid can build up and as a result of pressure overwhelm the tanking, causing it to implode, which is rather dramatic. These are worst case scenarios and might be due to a change to a nearby water course. High and variable water tables, springs, artesian basins or anything else forcing water upwards, is a problem. Septic tanks and even short bored concrete piles can be pushed out of the ground by water pressure and its power should never be under estimated. Water drainage near to a house also needs to be carefully managed, particularly in areas where there are soils such as fen, peat or clay. Drying ground excessively can result in as many structural problems as excessive damp. So in the event of a significant fault, the surveyor may need to establish ground conditions, the height of the water table, changes which have been implemented nearby, whether the damp/water increases when it rains, check service conduits, the construction elements inherent in the tanking and similar. This is however investigation of a specific defect, which should necessitate the involvement of an expert in that field; other than determining that there is a fault, this is arguably outside the remit of the surveyor implementing a building survey. High quality tanking will also need to address service components such as electricity, heating, sewage routing, lighting (light tubes in place of windows are reasonably effective), good air circulation, ventilation, relative humidity, condensation etc…and as such all becomes rather expensive.
Many conversions below old houses, especially those implemented 30 or so years ago are imperfect to say the least. The surveyor should look for damp or even leaks at joins, between floor and wall, around openings such as a cellar light, or stair case surround. Damp moist air permeating upwards via an open stair well from an imperfectly lined cellar, to the main floors of habitable accommodation is often ignored, but still a material consideration. All too often the original damp solid steps are retained and merely covered over and ceiling joists hidden without treatment behind plasterboard. Joist ends which have sat upon a wet plate, or have been slotted into a damp wall, will eventually fail, so potentially creating structural failure of the floor above. Untreated damp in the right conditions creates fungal rot and wood boring insect infestation is invariably present. However, after treatment and perhaps replacement, the opportunity is afforded to line the ceiling and fire check the surfacing, whilst incorporating insulation to create a much warmer floor above.
An extract from Surveying at the Coal Face by Brien Walker FRICS
